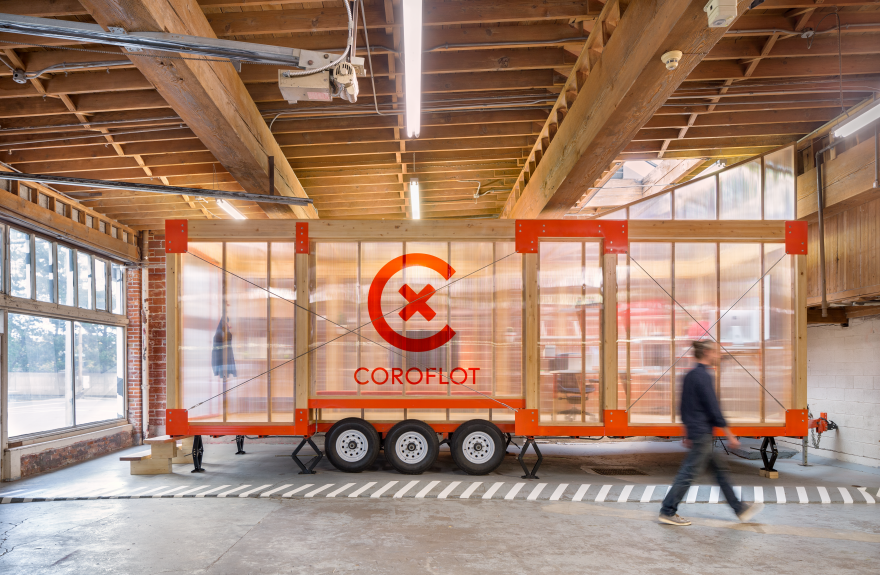PORTLAND – Coroflot, an online design community, along with Portland-based design studio Los Osos wanted to build a workspace that was both creative and mobile.
The result is the mobile work unit (MWU) – an office on wheels parked in an old ambulance garage in Portland.

Built on a trailer, the unit features post-and-beam construction, polycarbonate walls, and locally sourced, kiln-dried Douglas fir for the actual structure.
“The thing I’m most excited about is that the construction is post-and-beam, which alleviates the wall’s function as a structure,” says Los Osos Principal Designer Laurence Sarrazin. “So I used polycarbonate as siding, which allows all this light to come in while offering an acoustic barrier.”

In addition, a bold, vibrant color was incorporated as an accent.
Because sustainability is a concern for Coroflot, the MWU can be repurposed, adapted, or expanded to grow with the company's future needs.

A custom-designed and built modular furniture system is incorporated into the office. With holes and hooks installed throughout the unit, furniture can be easily altered if Coroflot ever wishes to do so.
The usable part of the trailer is 28 feet in length, and features a 4 foot "tongue" which leads to the towing hitch.

Coroflot is a longstanding web platform dedicated to connecting designers with professional opportunities, but the goal of building a physical office space was to bring the company's mission to life.
All photos courtesy of Josh Partee.








Have something to say? Share your thoughts with us in the comments below.